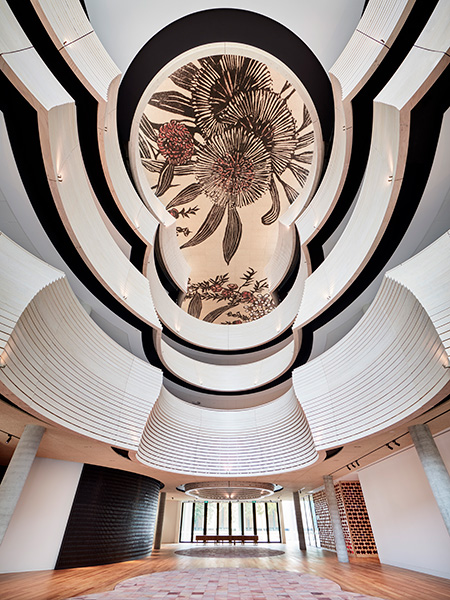Australian-made plywood centre of award-winning Monash Chancellery building
This B2B Content Marketing article was produced for Carter Holt Harvey Plywood and first appeared on architectureau.com
Within the striking, metal screened, square exterior of the new Monash University Chancellery building designed by ARM Architecture, two central elliptical voids can be found. These rise up breathtakingly to the sky and bring light into the middle of the building.
The stepped plywood balustrades that surround this void draw your eye up to the ceiling to take in the beautiful Australian motif, a Lino-cut by renowned artist Margaret Preston of Tea Tree and Hakea Petiolaris.
Robert Nestic, Director and Senior Engineer from TGA Engineers explained how he came to work on this significant piece of architecture and how Australian-made plywood became one of the heroes.
‘We tendered for the business a few years ago. The architects had specified curved glulam, but this was cost-prohibitive.’ Nestic explained, ‘We came back with a recommendation of using Ecoply plywood. Every piece was different. With plywood, it could be made more efficiently and cost effectively. It would also be more stable and deviate less with moisture in the environment.’
The engineering drawings were created from the architect’s model using 3D computer modelling and optimisation software ensured minimal waste. In fact, in the end there was less than 10 percent waste. And Nestic assured, this will all be used for blocking in future projects.

The stunning Monash University Chancellery building. Photographer: Rhiannon Slatter
Each section of the balustrade was CNC milled from plywood sheets laminated together to 130mm thickness into curved shapes. These were glued and screwed together into 2.4m long sections, weighing up to two and a half tonne each. Delivered to site in sections, each was lifted into place by crane and bolted onto brackets.
‘We had a 2mm tolerance, but the installation was pretty seamless. Kane Constructions said it exceeded their expectations,’ said Nestic.
In all, there were 80 pieces and over 5kms of plywood or 300 cubic metres went into the construction of these pieces.
The level one sections of balustrade also incorporate spacing to soften the acoustics and type scribed to the bottom layer for those looking skyward. Topping off each balustrade is a rounded handrail that has also been milled from plywood. ‘Originally planned as hardwood, a test piece was created for the architect, and they were really happy with the result,’ said Nestic. ‘You can see the laminations in each curving piece.’
The Chancellery was been built with net zero carbon emissions and was designed to Passivhaus principles. Green credits were an important aspect of the decision making and specification process. Carter Holt Harvey Ecoply® is manufactured from FSC® certified, sustainably grown Australian and New Zealand Plantation Radiata Pine. The production and supply from the Myrtleford mill in Victoria also meant fewer carbon miles compared to imported products.
At the recently announced AIA VIC awards, ARM Architecture and the Monash University Chancellery were awarded the Henry Bastow Award for Educational Architecture, an Interior Architecture Award and the Colorbond Award for Steel Architecture. And if there was an award for the use for plywood, you can be sure who’s name would be on that too




