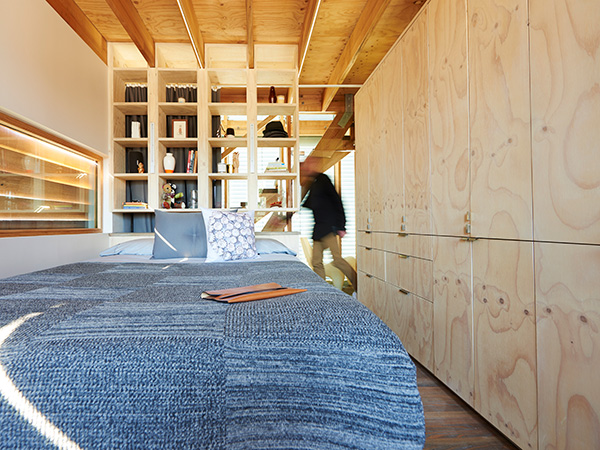Ecoply plywood helps take sustainable living to new heights
This Content Marketing article was produced for Ecoply and first appeared in Architecture & Design magazine.
Building with a tiny footprint on a tiny footprint requires lofty ideas. Owner-builder Ralph Alphonso aimed for the stars with his 5 x 4 metre, four storey mini-skyscraper in East Melbourne, made almost entirely from sustainable Australian timber, including a wide range of Ecoply® plywood manufactured by Carter Holt Harvey. In fact, ninety percent of the timber used in the project came from certified sources.

The mission for the 5×4 Hayes Lane project was to build a liveable dwelling on a small urban footprint without sacrificing functionality or design. In order to do this in an environmentally responsible way, Alphonso searched for lightweight, partially pre-fabricated materials with impeccable environmental credentials. Ecoply products made with wood fibre sourced from sustainably managed plantation forests helped fulfill this mission on many levels.
According to Alphonso, the project uses One Planet Living principles as its guide for the physical design of the project; adaptation around behaviour to reduce ecological footprints in a city; and acts as a platform to disseminate progress and learnings from the process.
The entire build is designed, built and powered with passive and active eco-driven processes, materials and performance considerations. “The design response to the site and the very compact nature of the site was to offer a design solution of a mini-tower, which reflects the adjacent city skyline of Melbourne,” explained Architect Craig Chatman of ARKit.
Building efficiently was important not only from an environmental perspective, but also because the only access was down a shared bluestone laneway. The upper storey floors were manufactured off-site as prefabricated cassettes. And despite the access constraints all upper storey floors and walls were installed in just two and half days.
Ecoply Plyfloor® was specified for the floor cassettes, not only for its sustainability credentials, but also for its ability to provide bracing between each level. The durable pre-sanded plywood sheets have formaldehyde emissions equivalent to Super E0 and provide high stiffness. And when you’re going four flights up, you want all the strength you can get.
Comer & King was given the task of creating the interior colour scheme, sourcing a selection of interior finishes and fixtures, and specifying sustainably produced materials such as locally made Ecoply structural plywood. In an interesting twist, Formrite® – which is usually reserved for concrete formwork – was re-purposed as carcases for the interior fit-out. Ecoply was expressed throughout the interior spaces as multi-purpose built-in cabinetry and joinery. Plywood, a low cost material, adds warmth and depth to the compact space.
Following the completion of the build, managing company Barley Store Productions continues to showcase the learnings and examples of the project. “The knowledge gained throughout the build process can be used as a vehicle to showcase, demonstrate and inform,” Alphonso added.
Environmental responsibility was the driver for all material choices at 5×4 Hayes Lane from the geothermal heating and cooling; the solar panels; the automation system that will measure the on-going energy use; right through to the materials used, including Ecoply plywood. The sum of which have helped make this mini-skyscraper not only incredibly well designed, but also more sustainable.




